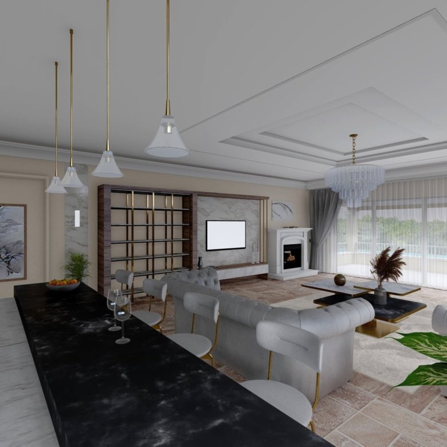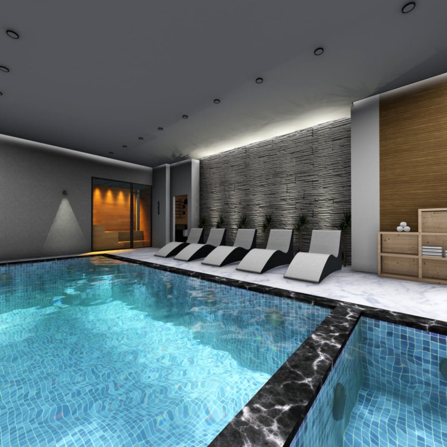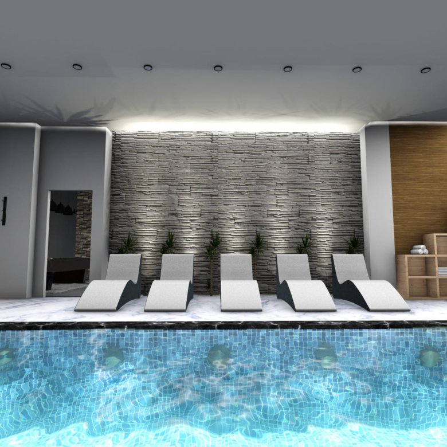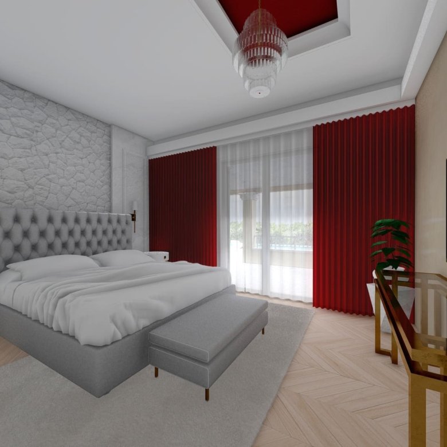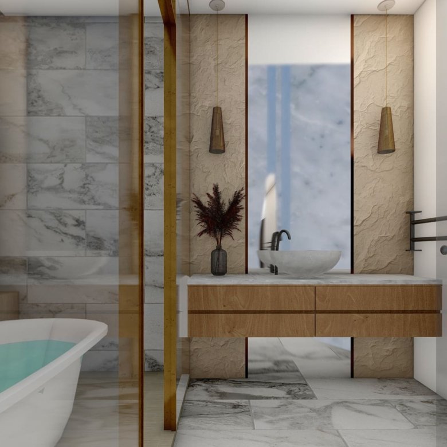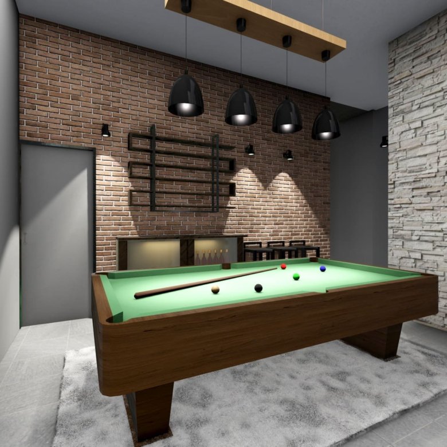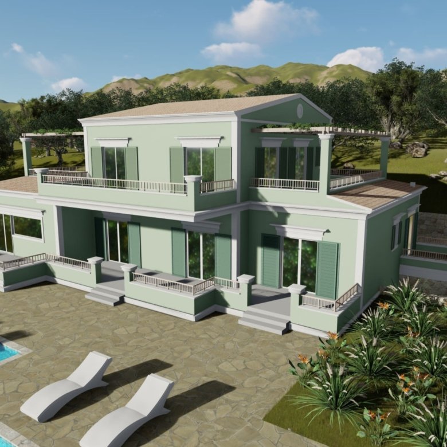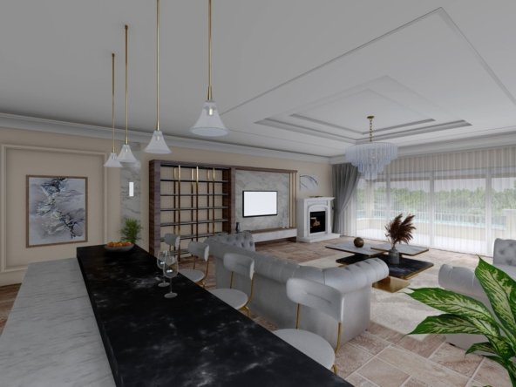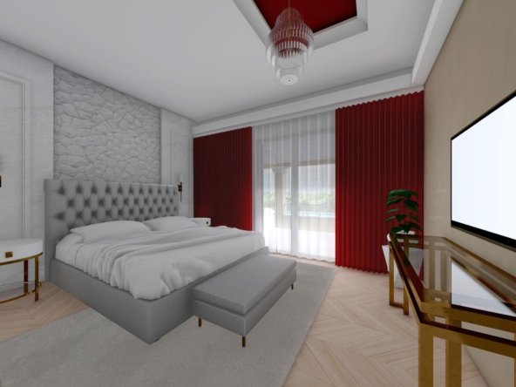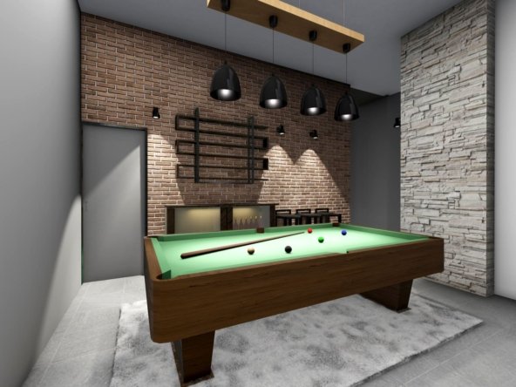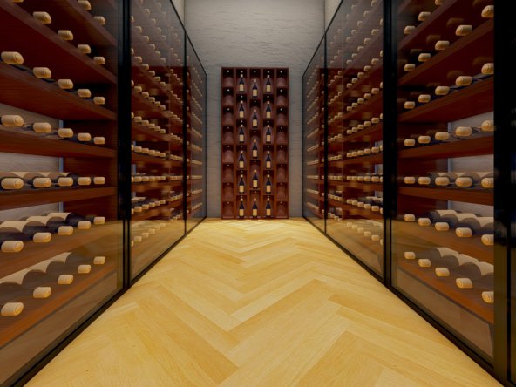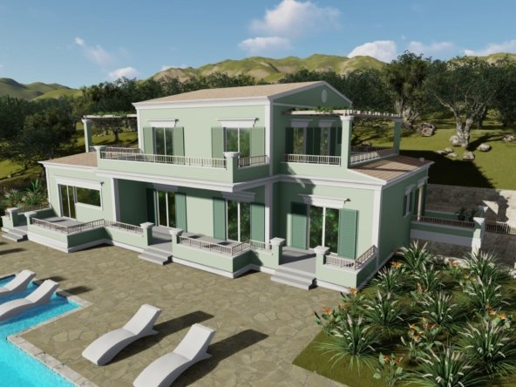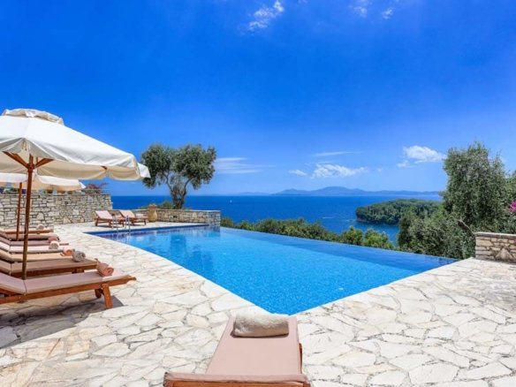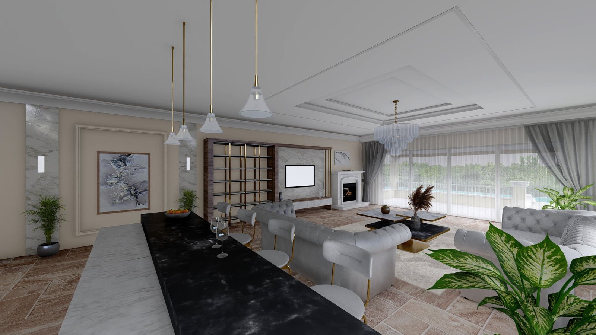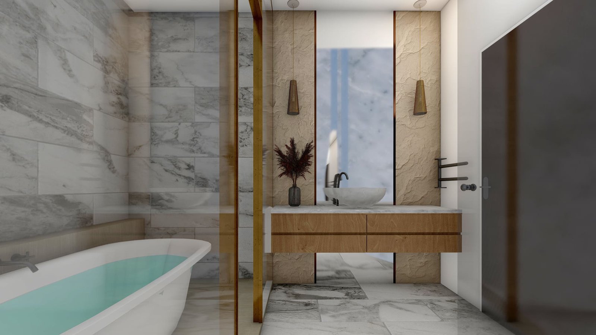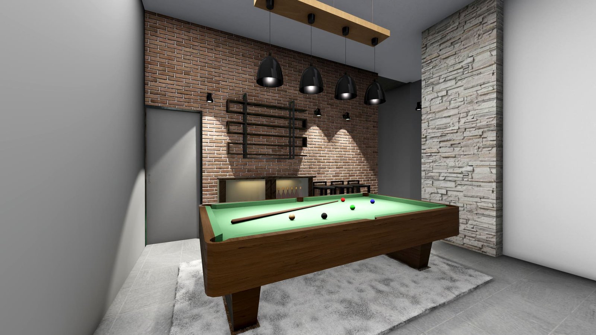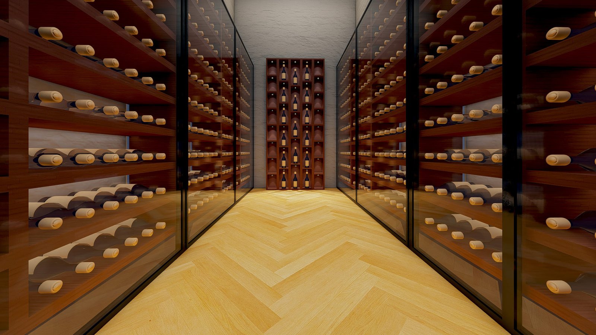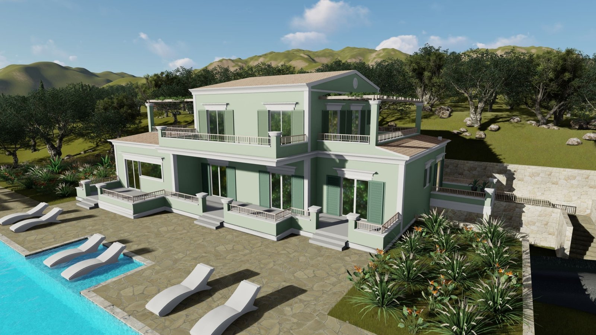Description
‘Italian influenced’ Greek Manor House on top of a hill with a stunning view, under construction – Korakiana, Corfu
This beautifully appointed 908 m2, Italian-influenced property is currently under construction and is a must-see. Breath-taking uninterrupted panoramic views of the Ionian sea and the historic Corfu town, nestling high on a hillside next to a 15 th century Monastery, in the sought-after area, Korakiana. It is based on a plot of a total size, of 60.000 m2 with 600 olive trees.
It is within 2.200 meters from Ipsos beach and from the main road that leads to the famous North East Coast and 1.500 meters from the main road that leads to Sidari.
This gives you the flexibility of having easy and fast access to the most famous beaches on the island but also to the city of Corfu(Airport, Port), Gouvia Marina, and the Hospital.
For lovers of horses, there is a horse trekking club within 1km.
A jewel in the heart of Corfu This property has been designed with great care and attention – A sleek Italian modern interior has been balanced with the traditional Corfiot Manor house exterior. The house almost appears to emerge from the landscape as if it was always there.
Unobtrusive and yet bold Smart living is met with the technological features that give it a state of art AAA+ standard. Future-proofing will attract a discerning investor wanting a 21 st century home in the sun. Leading developer Corfu Construction is creating this one-off magnificent home that combines the architecture of Corfu with an Italian influence. harmonizing with the local environment Corfu Construction has a well-deserved reputation on Corfu for construction of the highest quality with attention to the finer details of bespoke design working with clients to achieve truly outstanding results.
The Property: Easy access has been created along a purpose-built concrete road, through a landscaped garden comprising mature olive trees and lush Mediterranean plants. You will find parking for up to 10 cars outside the house, and the path will lead you to the grand entrance. The entrance opens into the expansive and bright openness of the Lounge, Dining area and Kitchen 70m2 of space for internal relaxation and enjoyment This floor takes full advantage of the views with large, floor-to-ceiling patio doors that lead directly out onto the covered sun terrace. On this floor, you will also find 4 double bedrooms with en-suite bathrooms complete with bath and double vanity basins. All with patio doors leading out onto covered balconies and terrace areas 3 these Double bedrooms share the same expansive sea views of the sea and Corfu Town. The 4th room has a stunning view of the mountain-side.
The master bedroom which is located on the top floor is a palatial room of 100m2 that includes an ensuite bathroom of 15m2 which includes a jacuzzi, and an office and a sitting area. It also benefits from a large walk-in wardrobe room which maximizes the space using the most up-to-date fittings, and also includes 2 terraces of 60m2 each along with a veranda of 20m2 which are covered with 2 pergolas that can open and close automatically.
In one of the pergolas, an exterior jaccuzi has been fitted. From the master bedroom, you have a 270 degree that includes, sea, mountain and Corfu Town.
Outdoor living on Corfu is as important as the inside. A large sweeping sun terrace for dining and relaxing leads directly to the 125m2 infinity swimming pool. The pool has been thoughtfully designed for those that wish to swim, with the length being a full 25m. Next to the pool, there is a jacuzzi along with an outdoor sitting area which is covered by a pergola.
From the first floor, the marble staircase will lead down to the villa’s lower level, which could be considered ‘The entertainment area’. This has been subdivided to cater to all ages.
The basement is a fully useable space that has been fitted with an indoor heated pool of 30 m2, which is perfect for all-year-round swimming and a perfect place for nighttime socializing along with a jaccuzi, which opens up to a dedicated sun terrace via wide full height glass patio doors giving a direct connection with the outside environment. Adding to this you will find a sauna, gym, playroom, games room, and soundproof home cinema, and apart from the kitchen on the main floor, there is also a larger fully fitted catering-style kitchen, so that guests don’t see food preparation but just the service coming into the dining area. To complete the picture, Greek wine is now being recognized, so a walk-in wine cellar has been created, along with a store room and underground garage. There is nothing that has been left out.
Within the house, there is an elevator that also leads and has access from and to all floors of the house.
Some of the rooms could be re-purposed to provide for example a yoga/meditation room, music room, or dance studio. Complete future proofing needed for 21st living on Corfu.
The property will be fitted out with the highest technology available reaching AAA+ status, including the unique KNX energy system in order to provide smart-living.
The villa will be energy autonomous because, within the plot, a specifically adjusted will accommodate solar panels so that they are not visible. This system will give electricity and heating throughout the whole villa. This means that the villa will also produce energy that can also be sold back to the electricity company and can reduce villa consumption costs.
Heating of the villa:
Basement there is a heating pump that provides both cooling and heating.
On the ground floor, there is an underfloor heating and heat pump.
On the upper floor, there is an underfloor heating and heat pump similar to the ground floor.
The autonomy of the villa regarding the water is a concrete storage tank of 500 cubic meters which is under the pool and collects all the rainwater from the roof and the surrounding area and a water treatment plant including reverse osmosis for pure drinking water.
This is a tremendous opportunity to purchase a state of art, turnkey luxury Greek Manor House in a very sought-after location due for completion in late 2023. Depending on the timing of a sale, there is a potential for the finer finishing details to be decided on in conjunction with the construction company.
Exterior area: There are 600 olive trees, that can be produced biologically and provide the best quality olive oil.
There is also the possibility within the plot, to build 3 more villas of 186 m2 each including a basement, verandas, and pool, this also includes the option of making a guest/staff house to accommodate needed staff.
Similar Listings
Sea View Property in Agios Gordios
- €1,200,000
Traditional Coastal Sea View Villa
- €2,650,000
